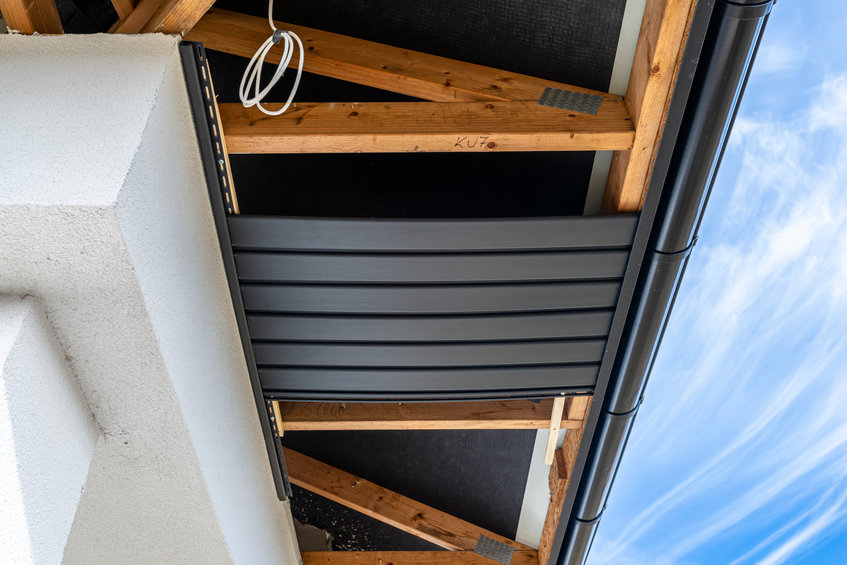The Beam System – What Is It?
The beam system is a structural design where beams are stressed on bending and the compressive and tensile stresses occur on the beam.

Types of Beam Structures Without Trusses
- Continuous Beams
A continuous beam is made up of two or additional supports that help to reinforce the beam. The supports are typically vertical in nature and are used between and under the beams for stability. Unlike other types of beam structures, continuous beams are thought to be more budget-friendly or economical. This type of beam is commonly used in the construction of bridges. The spans between supports are on a straight line and the two points of support are often in the same horizontal plane. It is continuous in the sense that two or more beams have been rigidly joined over multiple supports.
- Composite Beams
A composite beam is a type of structural design made up of reinforced concrete slab supported by and attached to profiled steel beams. It exhibits a favorable combination of the strength of steel and concrete, making it stronger than the sum of its constituent parts. This means that a composite beam possesses the tensile strength of steel and compressive strength of concrete. Bonding two relevant materials not only improves their physical characteristics but also makes the composite beam stronger than the sum of their strongest qualities.
- Simply Supported Beams
This is probably one of the simplest structures of beam systems. It is made up of only two supports located at both ends of the beam. One of them is referred to as pinned support while the other is considered roller support. This type of configuration inhibits the simply supported beams from any vertical movement that may occur at both ends. The roller support allows it to expand and contract, with the other support inhibits free horizontal movement. This type of beam system offers no redundancy when it comes to the supports.
- Cantilever Beam
A cantilever beam refers to a beam that carried a load at an open end whereas the other end is rigidly supported. A moment at the attachment point of the support and the shear stress helps to resist any load applied to the beam. The beam encounters shear stress with axial loading that is parallel to the vertical axis and a moment. The moment is comprised of an instantaneous axis of rotation and application of force. The benefits of a cantilever beam are that it is very simple to construct and requires single fixed support.
- Overhanging Beam
Just as the name suggests, an overhanging beam is a type of beam whose end proportion extends more from the support. It can also be described as a combination of a simply supported beam and a cantilever. This type of beam is commonly used to make shades and balconies. The extended section is often limited to 1 meter from the edge. However, it is still okay to adjust if there is a proper structural report that suggests an extension that goes beyond a meter.
These are only a few of many designs of structures without trusses. Now that you have an idea of what beam systems are, you can easily tell the difference between structures with trusses and those without. Engineers and construction experts usually have a detailed theoretical design of a structure that needs to be analyzed before it is put into practice to ensure the stability and practicality of the system.
