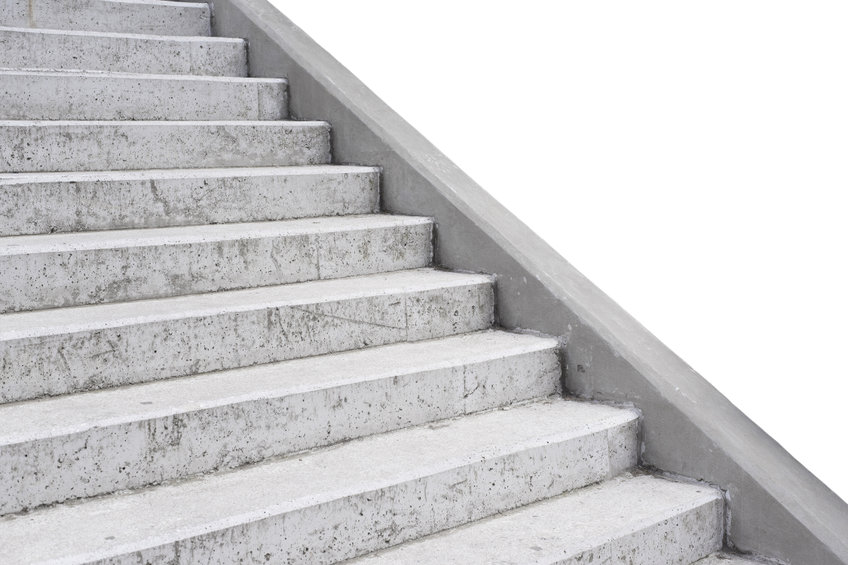Necessities

This endeavor requires many types of materials and tools but this article will not go into the depth of masonry work, as it is not central to the question in context. However, just to mention albeit in passing, you will require several tools such as a wheelbarrow, level, hammer, broom, saw, tape measure, tamper and a spade among many others. The necessary materials include concrete, gravel, lumber and some rubble, which aids to reinforce it and make it sturdier whilst filling in the gaps. Some people might also decide to use some release agents based on preference and available budget.
Preliminary Steps and Inquiries
This involves ensuring that there are no existing or former structural defects. Every contractor should confirm this in person to avoid a collapse culminating in havoc wrecked by rubble after ignoring this seemingly inconsequential step.
Determination of the Measurements
The best size of the unit entails a top landing of around 12 inches and changes must be made when the tabulations go below 12 inches. The calculations are not complex since an estimate is obtained by deducting the width of the door from the length obtained after measuring the distance between the steps and the foundation. The rise and run should be calculated accordingly as this is crucial for the perfect establishment of where the first step at the bottom will be from the onset and how high each of the steps will rise as well. There are several available formulas and ways of computing this thus you ought to settle for the best one to obtain the most fitting measure. As mentioned above, many experts reiterate the essence of abiding by the local building codes and laws to ensure that you curtail any instances of possible demolition by building inspectors citing non-compliance.
Cutting the Forms
This step includes using the saw to cut the lumber so as make sure that the corners are perfectly finished. All the forms should be cut uniformly for every step except the lowest one, which is meant to be at the base. It is precluded as it ought to be uniquely cut at a 45-degree angle and this is vital as it aids to ensure that the finishing will be simplified.
Attachment of Foam Forms
This is normally ideal for those who desire to have a different texture. This could be one identical and with a striking semblance to wood hence using foam forms that are well attached to the wood using the recommended finishing nails. For a stone line texture, you should use the step form liners to obtain a decent edge and better face value.
Anchorage and Support
Support is pivotal as a preventative measure. It accords ample protection to the forms by making them less frail or feeble. This sturdiness is readily obtained by using wood thus eliminating any possibility of the forms curving outwards when the concrete is being poured.
Vibration
This aids to seal any gaping holes. Vibrating the concrete surface is a step that should never be bypassed. This can be done with a vibrator or alternatively with a palm sander. When all these options are not doable, you can proceed to use a hammer to hit the wood forms subtly whenever some fresh concrete is poured.
Removal of the Forms
On the material day of the concrete pouring, the forms should be removed and similarly, the corners should be finished accordingly in these initial stages when the concrete can be customized as adjustments and manipulations can be easily attained now. These alterations and bespoke customizations can be obtained using a chisel to change the face of the steps if you deem it appropriate.
This article has provided a simple but detailed outline of the best way of pouring concrete over stairs. It might appear simplistic due to space constraints but it always suffices. However, as you may have seen, this task is quite involving. Therefore, you might want to instead hire a professional to do the task for you.
