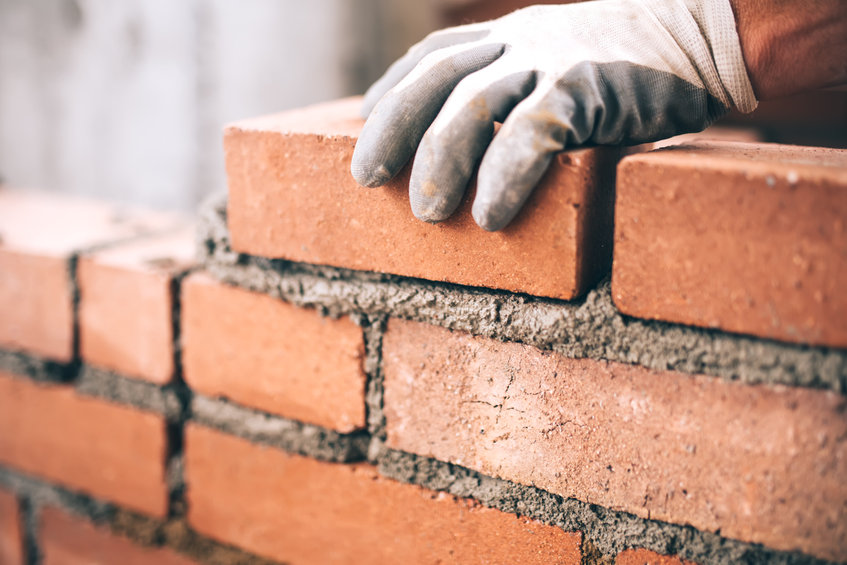History of Reinforced Masonry Construction
Its development can be traced back to 1813 and it has been growing remarkably ever since.

How Does It Work?
Reinforced masonry construction simply operates through a keen focus on the increase of the brick masonry composite strength which is obtained by ensuring that the two materials, steel and brick or mortar; are able to adequately complement each other in order to come up with some splendid structural end product. The idea used in reinforced masonry construction is almost a replica of the principle used in concrete reinforcement. Reinforced masonry construction has therefore recently been growing in the US mostly attributed to its efficacy and economic viability. More so, it culminates into impeccable performance hence the design principles used herein are very sound. This can be aptly demonstrated by the fact that it is common to hear that these reinforced structures are actually able to survive high magnitude earthquakes without any evidence of structural damage. This is a remarkable feat hence leading to a huge inclination towards this mode of construction by residential, corporate and other industrial constructors.
Stress
Reinforced masonry construction entails two varied aspects with regard to stress. This refers to compressive and tensile stress. Composite construction aids the walls to be able to resist any form of compressive stress whereas resistance to tensile stress is attained through internal reinforcements, which could be either vertical or horizontal. It is quite technical but the underlying idea is that this composite construction primarily uses the grout to be able to attain the desirable stress transfer.
Evaluation
This is an element of reinforced masonry construction, which is at the heart of its success. Evaluation aids to pinpoint the exact points or signals of distress including other complex factors such as the establishment of construction geometry. It also helps to trace the path of any other previously installed conduits or metals hence simplifying repairs by having a well-outlined analysis of the whole unit or distinct structure.
Building Codes
It has been covered in several codes hence portraying how it is now universally accepted. This includes the American National Standards Institute, which was the first code to the Masonry Standards Joint Committee Board and the Universal Building Code. This is encouraging and most codes are premised on the allowable stress design, which focuses on the concept mentioned above. This is the resistance to tensile stress hence increasing the composite strength.
Use
The concept has been applied in several areas in the construction of different types of structures. Depending on the country it is been used, it can range from both floor work and roof slabs to vertical construction such as walls and columns. In the US to be precise, it has mostly been utilized in vertical construction with a particular emphasis on the same due to the proneness and susceptibility of most structures to vertical structural damage in the country. It’s been primed as the perfect remedy to this construction flaw and so far it cannot be faulted pertaining to its costs and ultimate effectiveness in withstanding different sorts of loading.
This article has answered the question amply thus you stand to be properly informed about reinforced masonry construction. You can now make the decision whether this is something worth choosing for your own building.
