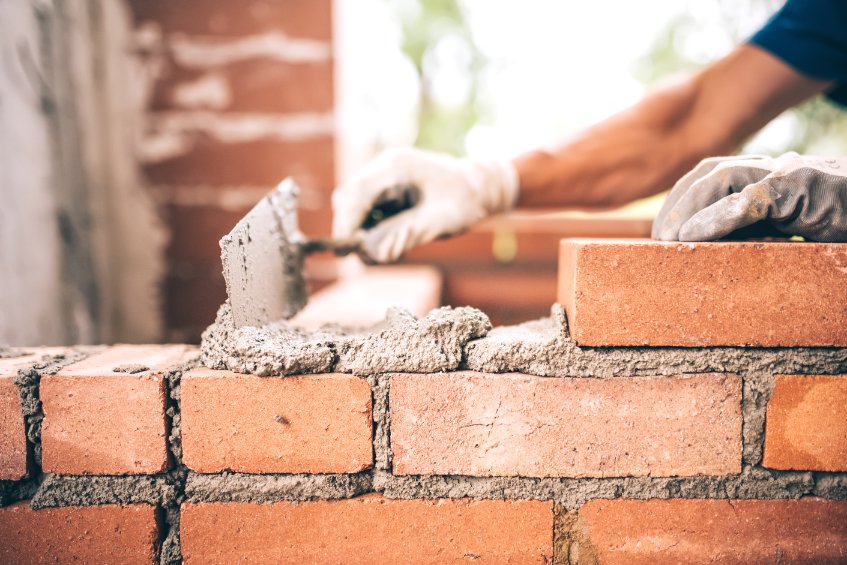Load Bearing Structure
Load bearing structures are obvious because you build the walls first to get the load of the slabs. These structures mainly consist of masonry walls of stone or brick, which support the structure.

However, load bearing structures can still bear some good amount of load. In fact, that is their main purpose. They also offer protection from bad weather conditions like rain and excess heat. Despite this, these structures are not flexible enough because you cannot shift the walls. This translates to less effectiveness.
Load bearing structures are the earliest form of construction known. However, they are not popular at present. This is because they require more excavation and are quite labor intensive. This means that the speed of construction is less. They also ask for more materials, meaning dead load is quite a lot. Another thing is that these structures are also not as effective as framed structures.
Framed Structure
The question of whether to set columns before or after masonry construction arises in framed structures. For this, contractors can build the column before or after the wall. However, history suggests that columns were always casted after completing the brickwork. This helps create a strong bond between the structures.
A framed structure can be defines as a structure with different structural combinations such as columns, beams, and slabs. These elements are connected together to resist gravity at different load capacities. These structures help overcome large forces that come about duet to applied loads.
In this structure, the vertical load transfer is from slab to beams, then beams to columns, and then the columns transfer to bearing footings. Framed structures are quite sturdy, making them quite useful in building multi story houses of any height. It is for this same reason that makes these structures resistant to earthquakes.
Framed structures are quite common at present because they not only help build a firm structure but are also less labor intensive and require little excavation. They are also less material intensive, factors that translate to increased construction speed.
Advantages of Casting Columns after Masonry Construction
As previously stated, casting columns after brickwork creates a good bond between the masonry. It also prevents cracks between junctions and joints and reduces the need for many formwork materials. This helps save on money that would have been spent on extra materials. It also creates a firm structure that can be useful in extreme calamities like earthquakes.
Disadvantages of Casting Columns after Masonry Construction
One major issue that comes from casting columns after masonry construction is that the brick could absorb water from the concrete, weakening the column. It also creates gaps that eventually become the exit point for cement while casting. Another issue is that the extending brick edges in the column could disturb the cover leading to more problems.
Construction Practices to Reduce any Issues when Setting Columns
To reduce any issues that might come about when setting columns, you should ensure that protruded edges are chipped off. This helps keep the columns intact. To ensure the cover is on all sides of the column, you should place the concrete cover within the reinforcement. Another thing you should do is to wet the brick wall with water before the concrete work. Lastly, the cement slurry should be splashed over the brick surfaces before the columns are casted.
The best answer to whether to set columns before or after masonry construction is that it depends on your preference. However, it is clear that casting columns after masonry construction is more effective. You should consult expert contractors because they will suggest the best method for you, based on your specific needs. Additionally, if you are working with the right construction company, you will not have to worry about this since they already know what works best.
